Hey guys,
I'm hoping there are some plumbers and construction folks out there that can give me some advice. The Scenario...90 y/o mom that can't get up the stairs to the full bathrooms there. Have 1/2 bath downstairs with toilet and vanity/sink, so have plumbing access to add hot/cold supply lines and drains to put in a small SHOWER into the 1/2 bath. I read online about how the shower has to have at least 900 sq. inches of floor space?? I have made a simple diagram of the existing space, toilet/sink placement, and where I think we can put the shower...about 24" x 36" but that's only 864 sq inches?? Also read/learned that the door doesn't necessarily have to open inwards into the space...so reversing the direction of door is also in the possible plans.
The house was built in 1996, is on a crawl space, so pulling up the floor to access the piping isn't a problem, and I'm assuming the wall will need to be cut into to run the supply pipe up for the shower head as well as the controls.
I've been having difficulty finding a local contractor. I checked with one of those fancy remodeling places that advertise locally on TV, and they are used to expanding/enlarging bathrooms and such, but still quoted me $10-15K for this job!!! That sounded rather exorbitant to me??
That sounded rather exorbitant to me??
Can someone give me some realistic quotes of what I should expect for this type of job? Wife was also thinking about putting down floor tile vs. linoleum. And the shower would be one of those free standing type, but secured to the wall on 2 sides of course. I found some examples of shower stalls/grabrails and such for like $2k on the Lowes site.
Any thoughts, ideas, suggestions.
Thanks in advance, T.C.
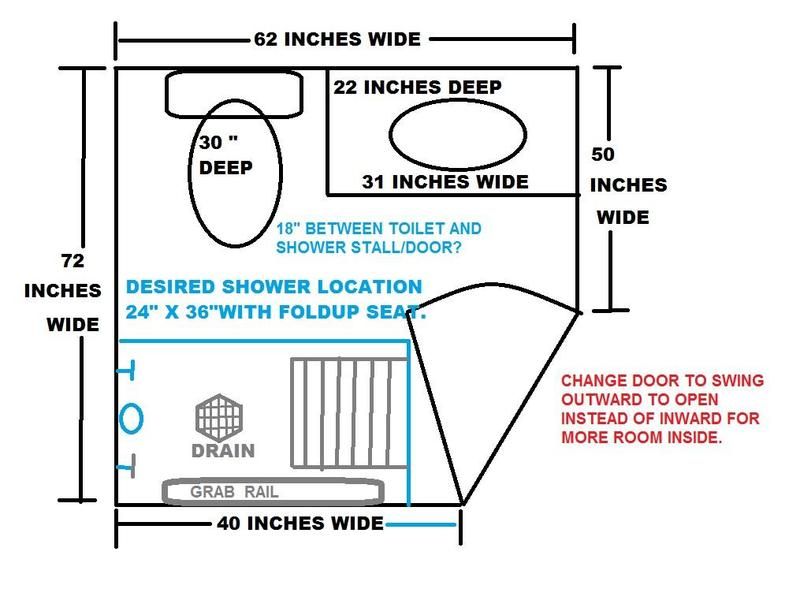
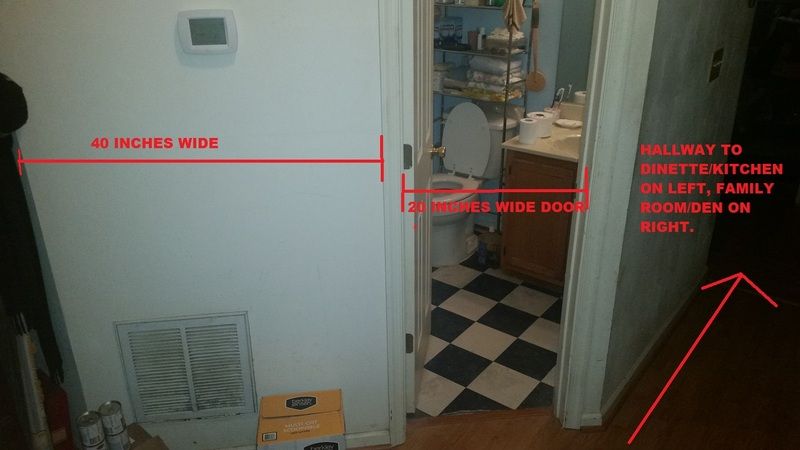
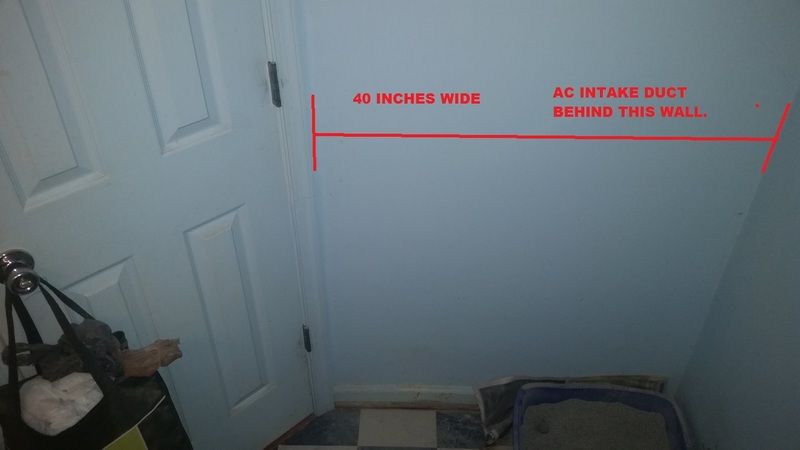
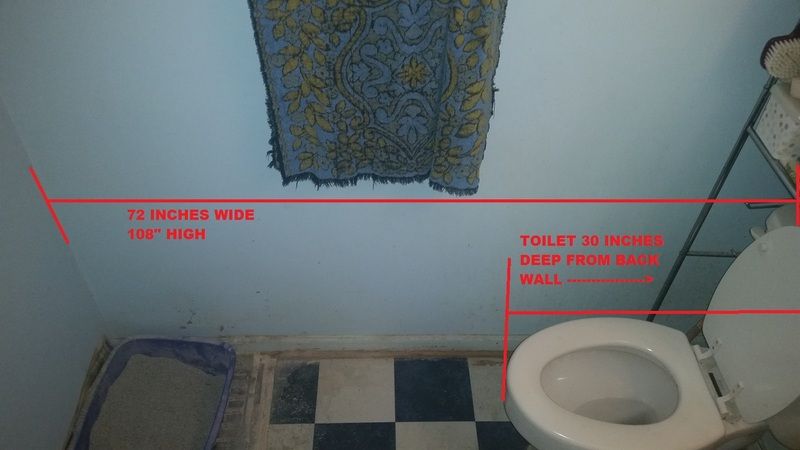
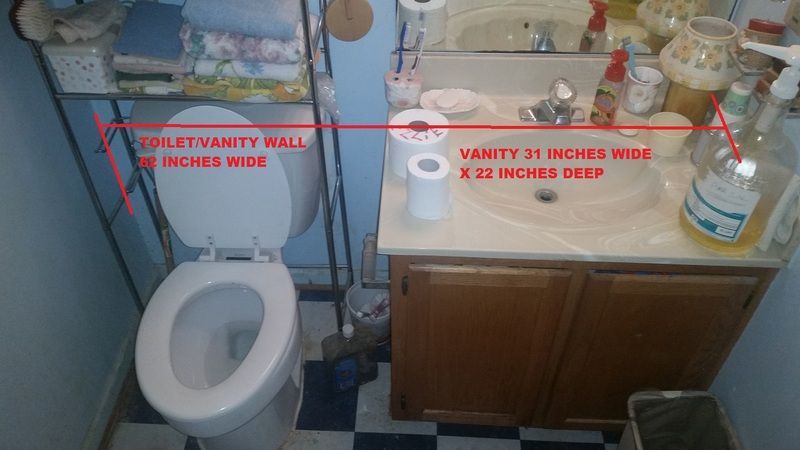
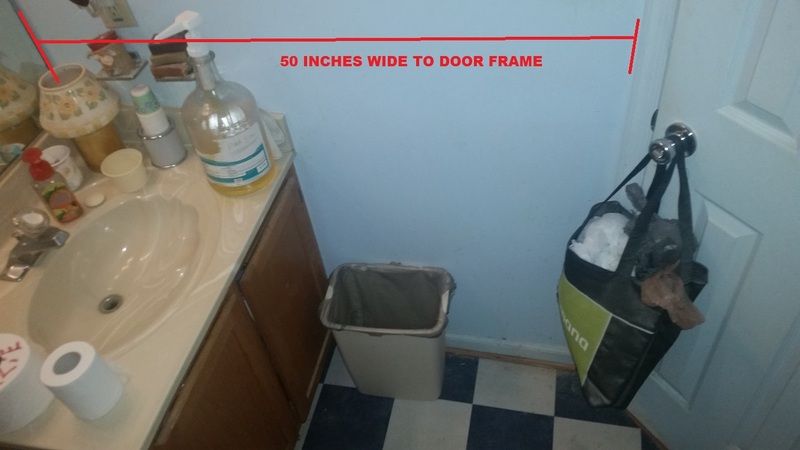
I'm hoping there are some plumbers and construction folks out there that can give me some advice. The Scenario...90 y/o mom that can't get up the stairs to the full bathrooms there. Have 1/2 bath downstairs with toilet and vanity/sink, so have plumbing access to add hot/cold supply lines and drains to put in a small SHOWER into the 1/2 bath. I read online about how the shower has to have at least 900 sq. inches of floor space?? I have made a simple diagram of the existing space, toilet/sink placement, and where I think we can put the shower...about 24" x 36" but that's only 864 sq inches?? Also read/learned that the door doesn't necessarily have to open inwards into the space...so reversing the direction of door is also in the possible plans.
The house was built in 1996, is on a crawl space, so pulling up the floor to access the piping isn't a problem, and I'm assuming the wall will need to be cut into to run the supply pipe up for the shower head as well as the controls.
I've been having difficulty finding a local contractor. I checked with one of those fancy remodeling places that advertise locally on TV, and they are used to expanding/enlarging bathrooms and such, but still quoted me $10-15K for this job!!!
 That sounded rather exorbitant to me??
That sounded rather exorbitant to me?? Can someone give me some realistic quotes of what I should expect for this type of job? Wife was also thinking about putting down floor tile vs. linoleum. And the shower would be one of those free standing type, but secured to the wall on 2 sides of course. I found some examples of shower stalls/grabrails and such for like $2k on the Lowes site.
Any thoughts, ideas, suggestions.
Thanks in advance, T.C.






 (Sold back to Maximan)
(Sold back to Maximan)
Comment